Urko Sanchez Weaves Red Pepper House through Coastal Kenyan Forest
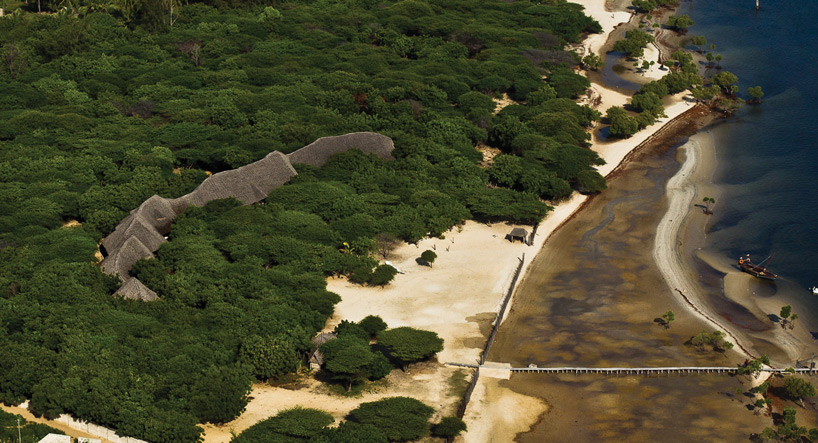
Located on the island of lamu, in kenya, urko sanchez architects has designed and realized the ‘red pepper house,’ a sinuous structure closely linked with its forested context. a thatched roof rises above the canopy of mangrove trees to announce the residence’s presence, while covering a continuously flowing series of outdoor spaces. the entire dwelling is open to the outside, save for a few enclosed volumes housing the bedrooms.
The building only occupies the existing voids of the forest, thus avoiding the removal of mangroves treesphoto by alberto heras
A main goal for the design was to minimally disturb the forest, which provided very few clearings. the existing layout of trees directly resulted in a spatial arrangement for the house, with the building footprint and roof form only occupying voids in the vegetated landscape. the result includes a dynamic mixture of sunny and shady outdoor areas.
The large monolithic roof references makuti of traditional swahili architecture, which are often detached structures elevated above the home. the openness produced by the large canopy and spatial layout creates a close connection to the surrounding landscape and climate, as well as a passively cooled dwelling.
Urko Sanchez Weaves Red Pepper House through Coastal Kenyan Forest
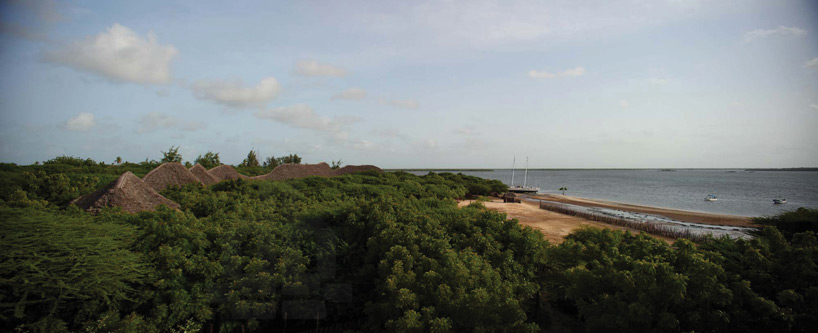
the thatched roof rises above the canopy of mangrove trees to announce the residence’s presence
photo by stevie mann
photo by stevie mann
the entire design of the residence seeks to be conscious of ecological impacts. the building’s footprint only occupies the voids of the forest, thus avoiding the removal of existing mangroves. manual labor was utilized during construction, as opposed to heavy machinery. additionally, the house is built of local materials such as timber and coral stone. in order to exploit the sunny climate of lamu, the scheme incorporates two different solar energy collection systems. sunlight is absorbed for passive water heating, and also collected by photovoltaic panels to power electrical devices. also, an elevated water tower is used, which allows flow to be generated from gravity forces rather than a pump.
Urko Sanchez Weaves Red Pepper House through Coastal Kenyan Forest
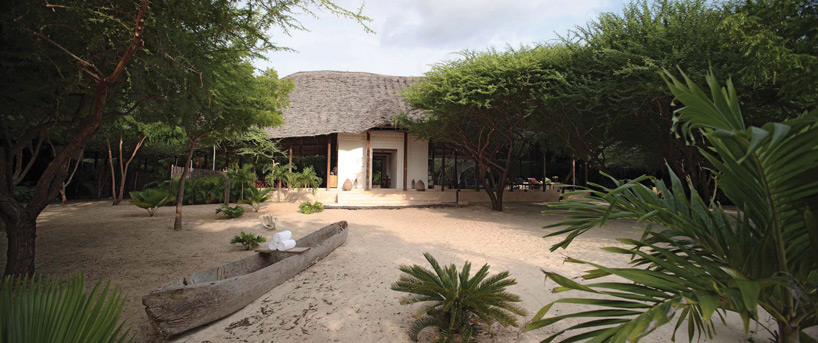
photo by stevie mann
the arrangement and materiality of the bedroom volumes are reflective of the layout of nearby homes, which are scattered along the sandy beach and made of coral stone masonry. being the only enclosed areas of the residence, these spaces provide an added sense of privacy and security.
Urko Sanchez Weaves Red Pepper House through Coastal Kenyan Forest
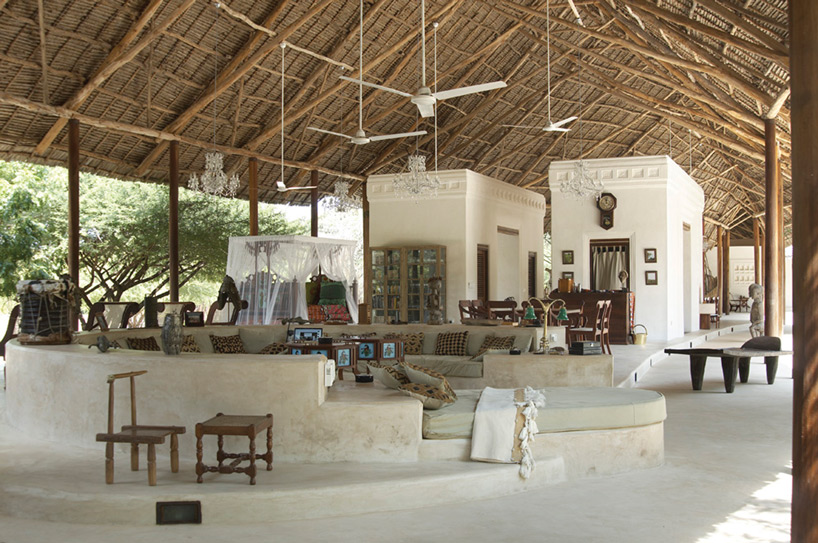
the entire dwelling is open to the outside, save for the enclosed bedrooms volumes
Urko Sanchez Weaves Red Pepper House through Coastal Kenyan Forest
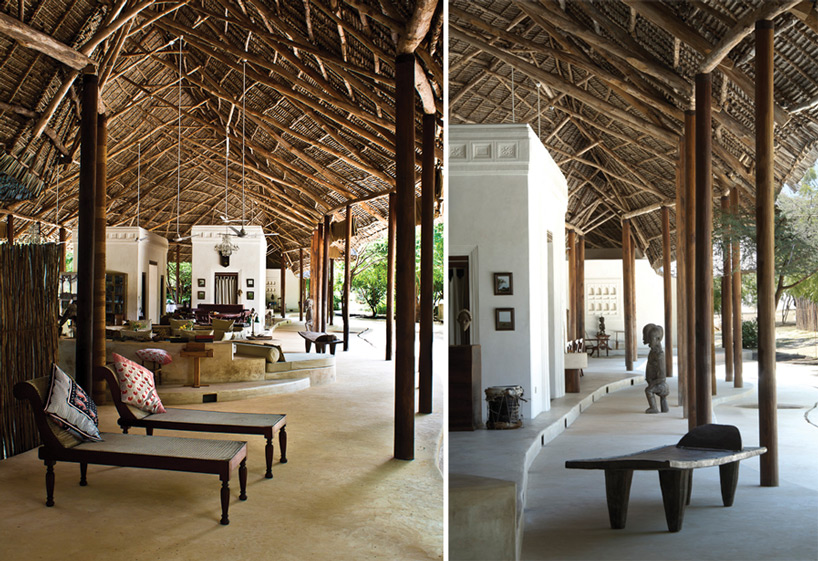
the timber structure supporting the thatched roof is entirely exposed above
Urko Sanchez Weaves Red Pepper House through Coastal Kenyan Forest
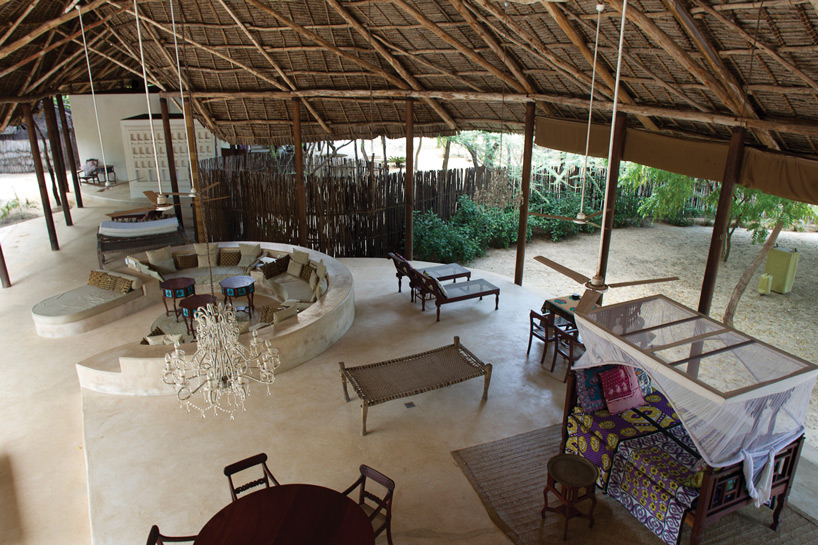
fans hang from the ceiling to provide circulated air
Urko Sanchez Weaves Red Pepper House through Coastal Kenyan Forest
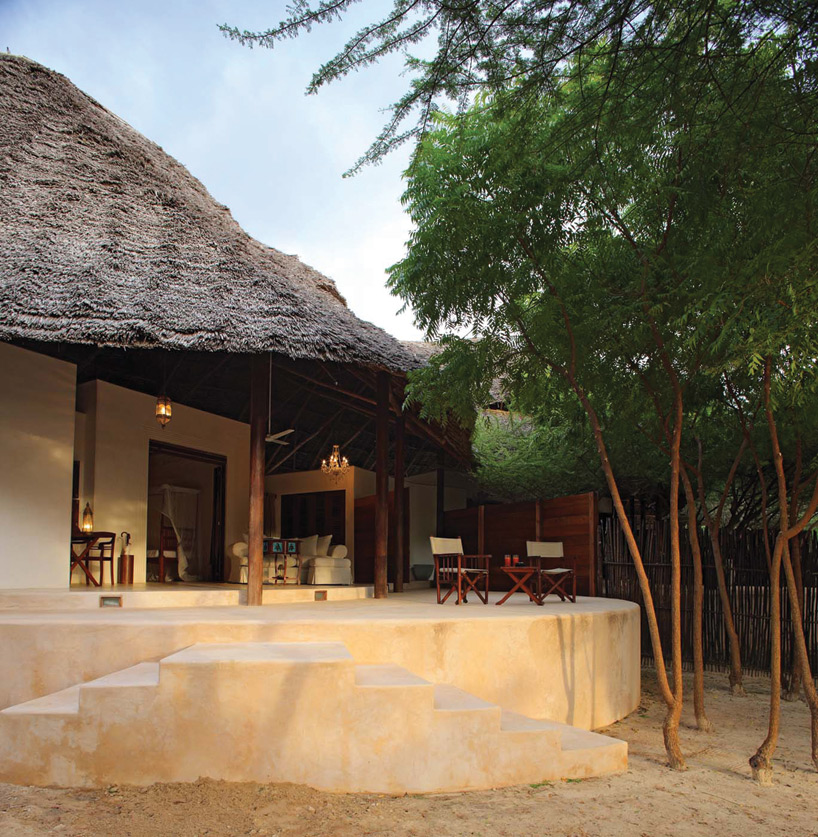
the layout is composed of a dynamic mixture of sunny and shady outdoor areas
photo by stevie mann
photo by stevie mann
Urko Sanchez Weaves Red Pepper House through Coastal Kenyan Forest
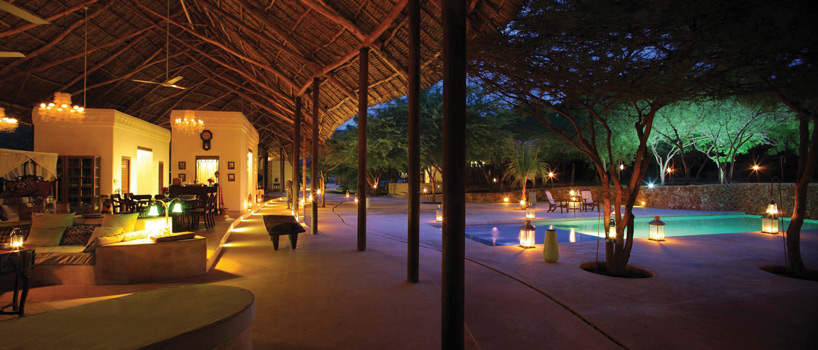
a small pool serves to cool down a primary outdoor area
photo by stevie mann
photo by stevie mann
Urko Sanchez Weaves Red Pepper House through Coastal Kenyan Forest
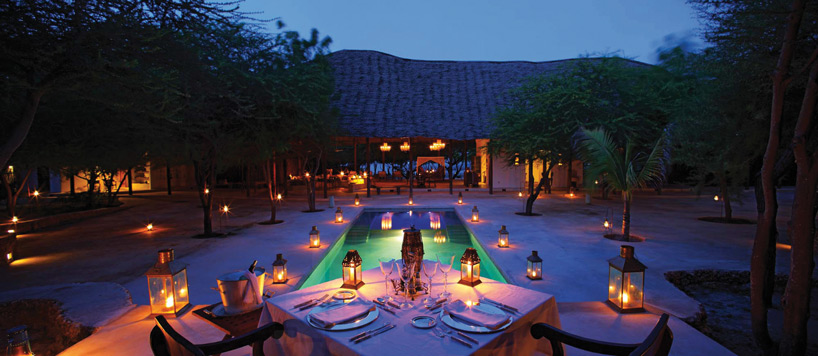
photo by stevie mann
Via[designboom]

No comments:
Post a Comment
Note: only a member of this blog may post a comment.